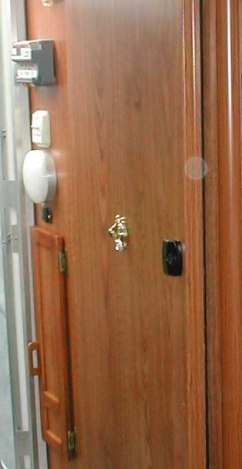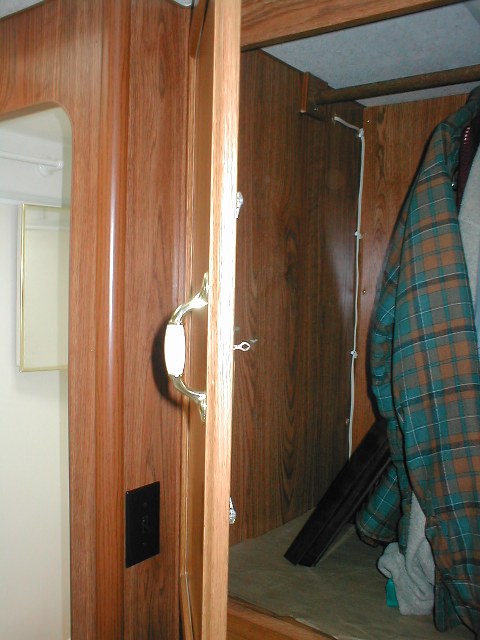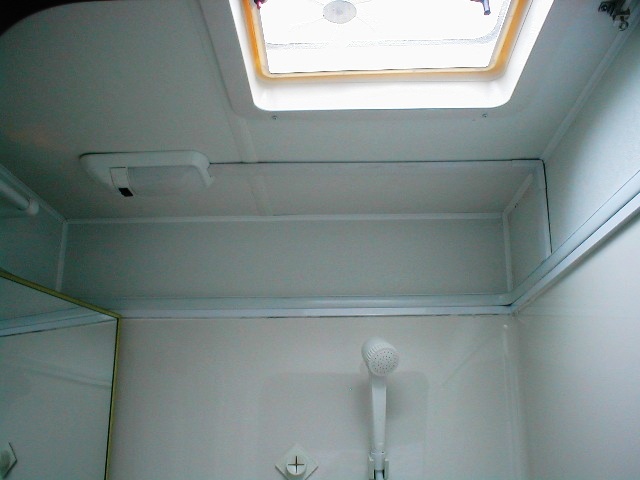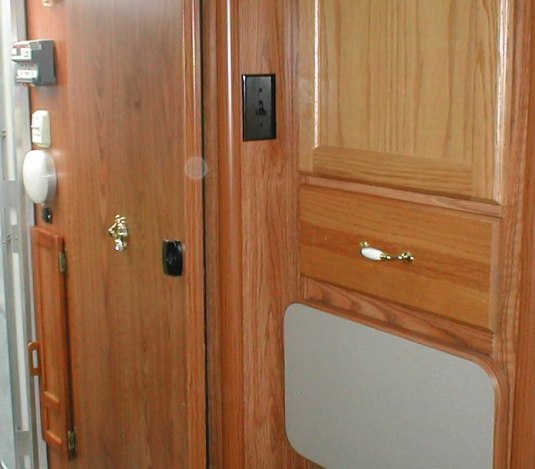Added a light switch for Bath
Our camper came with the bathroom light switch mounted at rear main door. I kinda understand, the power in and feeding the duplex switch , 1 for porch and 1 for bath. However it was really awkward, having the light switch behind the bath door, plain inconvenient. I had some time ago disconnected the bath light from switch and ran hot to bath light-adding a rocker switch to ceiling light. The original switch outside now controls an light I added as entrance light.This worked fairly well, (better than outside behind door) as were fairly tall. At night though, finding it when dark wasn't always easy plus no one else could figure out switch was on ceiling "wheres the switch" and the grand kids couldn't reach it. Always wanted to run a switch on inside wall but couldn't figure how to snake the wire down.
While I was in the hollow shower wall doing the extinguisher cabinet I realized how easy it would be, or would have been, to run a wire across for switch on the opening side of door and wondered why this hadn't been done in the 1st place. But decided to puzzle over it after completing fire extinguisher cabinet.



